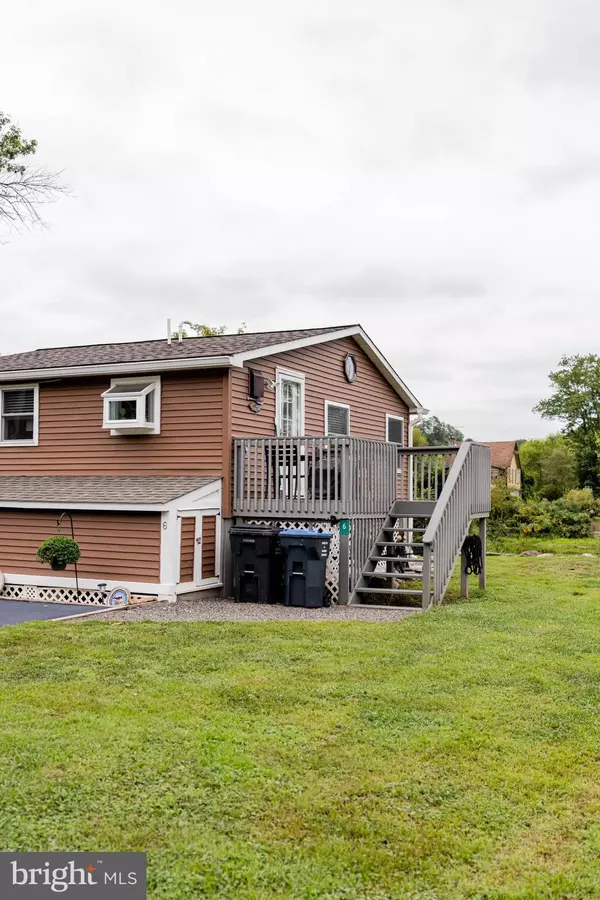1 Bed
1 Bath
738 SqFt
1 Bed
1 Bath
738 SqFt
Key Details
Property Type Condo
Sub Type Condo/Co-op
Listing Status Active
Purchase Type For Sale
Square Footage 738 sqft
Price per Sqft $352
Subdivision None Available
MLS Listing ID PACT2073142
Style Bungalow,Cottage,Raised Ranch/Rambler
Bedrooms 1
Full Baths 1
Condo Fees $1,200/ann
HOA Y/N N
Abv Grd Liv Area 738
Originating Board BRIGHT
Year Built 1969
Annual Tax Amount $1,641
Tax Year 2024
Lot Dimensions 0.00 x 0.00
Property Description
Location
State PA
County Chester
Area Pocopson Twp (10363)
Zoning R-10
Rooms
Other Rooms Living Room, Dining Room, Kitchen, Laundry, Bathroom 1
Main Level Bedrooms 1
Interior
Interior Features Attic, Built-Ins, Ceiling Fan(s), Combination Dining/Living, Floor Plan - Open, Walk-in Closet(s), Window Treatments
Hot Water Electric
Heating Forced Air
Cooling Central A/C
Flooring Ceramic Tile, Vinyl
Inclusions washer& dryer, refrigerator, outdoor furniture-as-is condition
Equipment Built-In Microwave, Built-In Range, Dryer, Dryer - Electric, Exhaust Fan, Oven - Self Cleaning, Oven - Single, Oven/Range - Electric, Stainless Steel Appliances, Washer, Washer/Dryer Stacked, Water Heater, Water Heater - High-Efficiency
Fireplace N
Window Features Double Hung,Energy Efficient,Screens
Appliance Built-In Microwave, Built-In Range, Dryer, Dryer - Electric, Exhaust Fan, Oven - Self Cleaning, Oven - Single, Oven/Range - Electric, Stainless Steel Appliances, Washer, Washer/Dryer Stacked, Water Heater, Water Heater - High-Efficiency
Heat Source Propane - Owned
Laundry Main Floor
Exterior
Exterior Feature Deck(s)
Amenities Available None
Water Access N
View Creek/Stream, Garden/Lawn, Scenic Vista, Water
Roof Type Architectural Shingle
Accessibility None
Porch Deck(s)
Garage N
Building
Lot Description Backs - Open Common Area, Flood Plain, Rural, Secluded, Stream/Creek
Story 1
Foundation Block, Pilings
Sewer On Site Septic
Water Private/Community Water
Architectural Style Bungalow, Cottage, Raised Ranch/Rambler
Level or Stories 1
Additional Building Above Grade, Below Grade
Structure Type Dry Wall
New Construction N
Schools
School District Unionville-Chadds Ford
Others
Pets Allowed Y
HOA Fee Include Road Maintenance,Water,Other
Senior Community No
Tax ID 63-04 -0102.01E0
Ownership Cooperative
Acceptable Financing Cash
Listing Terms Cash
Financing Cash
Special Listing Condition Third Party Approval
Pets Allowed Case by Case Basis

GET MORE INFORMATION







